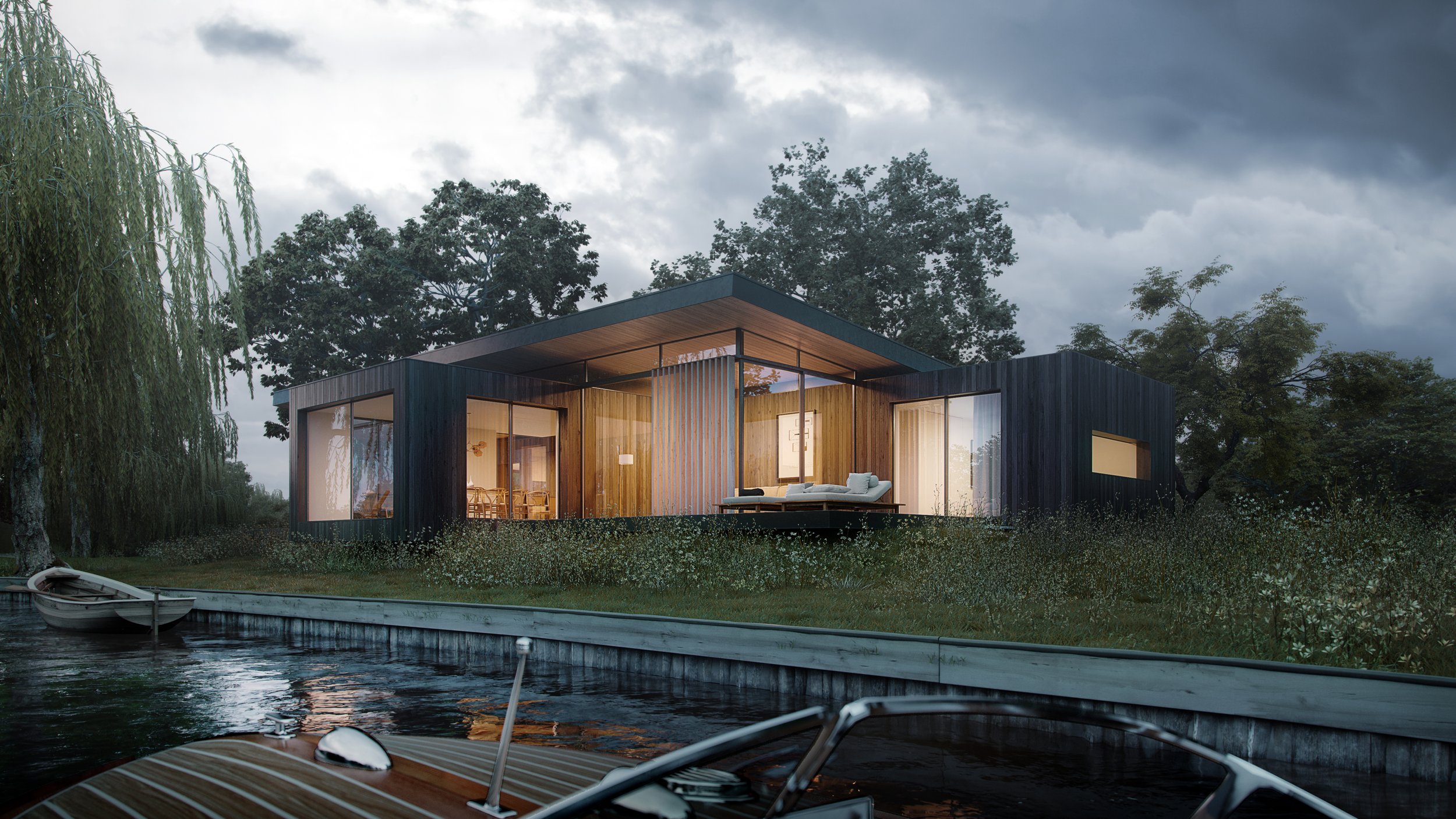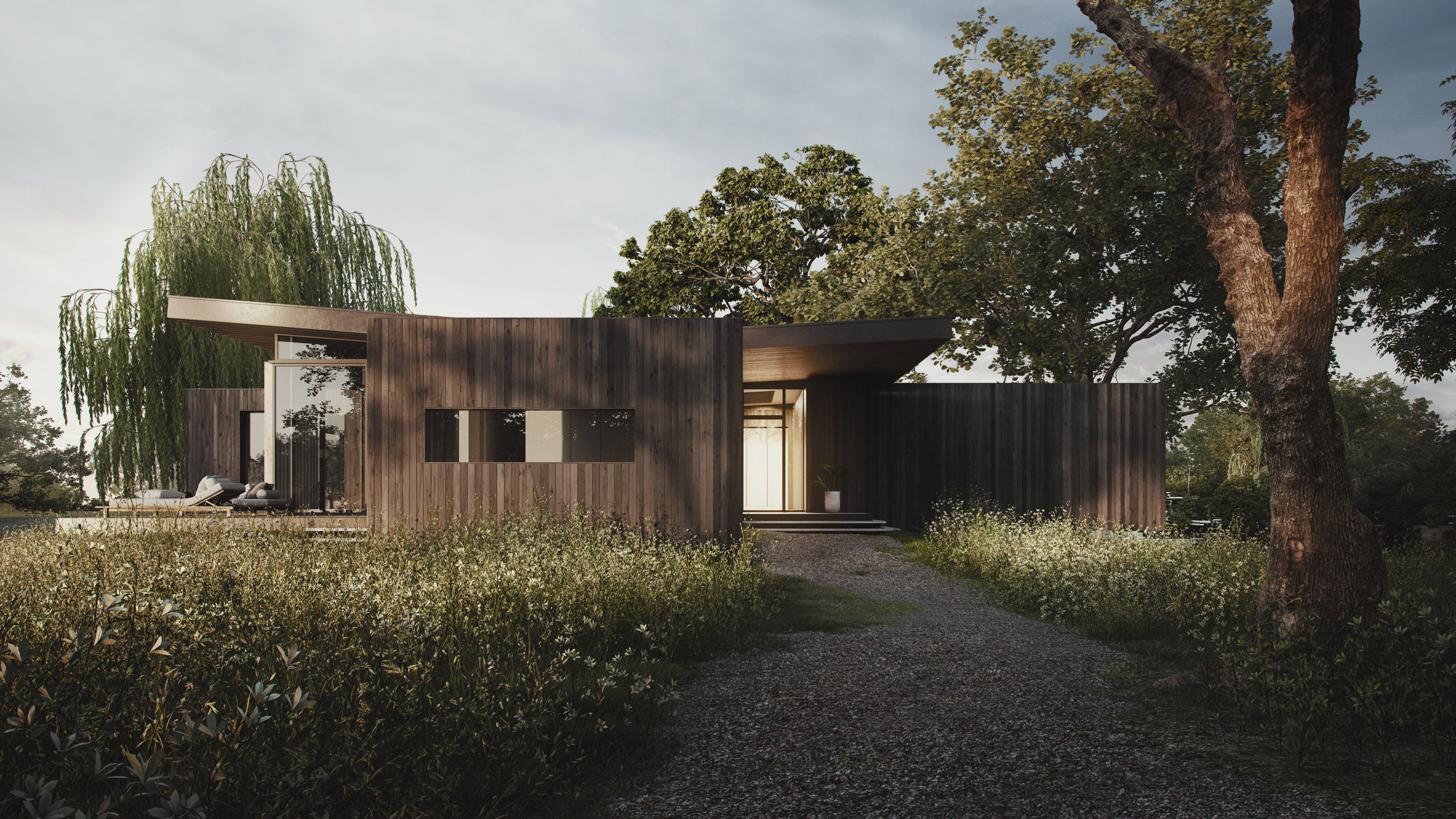
Island House

Island House is a private bespoke dwelling situated upon the Western tip of a small island along the River Thames. The house stands as a monument on the island due to its innovative design approach to mitigation of flood risk, and an unwavering commitment to contextual sensitivity.
The site presented some very distinct challenges, particularly its susceptibility to flooding. Island House is one of 23 on the island, many of which are timber framed and inadequately future proofed against this risk. These risks created issues with the planning authority which AR Design Studio faced head-on. With perseverance, we reworked the proposal, emerging with a design finely tuned to unique constraints and opportunities of the site, and gained full planning approval. The result is a spatially and environmentally efficient dwelling that responds to its context, the client’s requirements and feedback from the Planning Officer and Planning Inspectorate.
Island House consists of four solid blocks with enclosed glazed spaces in between. Being able to see the forms projecting from the interior to the exterior visually articulates the house as four small masses. This is in reference to the Plotland history of the site, with each of the ‘blocks’ similar in form and scale to the train carriages, wagons and small cabins that defined the traditional Plotland vernacular. The four blocks form a cluster of small masses, playing on the idea of a Plotland dwelling that has been extended over time with a series of small functional additions.
The form is covered by an inverted pitched roof, physically tying the blocks together but leaving them visually distinct. In turn, this creates a dynamic range of ceiling heights throughout the internal spaces and external patios. Extending the roof beyond the glazing also provides sheltered patios and a level of solar shading.
Each of the separate volumes responds directly to the site and surrounding River Thames - creating picture views of both and absorbing the beauty of the area. In responding to concerns raised during the planning phase, we have elevated the blocks on stilts, creating a unique aesthetic to the home whilst also serving as an innovative flood mitigation measure, allowing water to flow beneath the property. The flood water becomes a feature within itself.
The materiality of Island House enshrines the home within its landscape. Dark timber cladding and a dark metal roof seamlessly integrates with the natural shadows cast by surrounding trees whilst lighter timber has been used for detailing, creating contrast and emphasising the beauty of the shadows on the site. Use of these materials ensure the house becomes one with the natural context.
Acknowledging initial reservations, Island House triumphed during the appeal process, standing as a symbol of resilience, innovation, and contextual sensitivity.



Scheme: New Build
Location: Surrey
Size: 223sqm GEA
Visualisations by nu.ma
Design Team:
Architect - AR Design Studio
Planning Consultant - ET Planning
Ecological Consultant - ECOSA
Arboriculture - Barrell Tree Consultancy
Flood Risk - ARK Environmental Consultancy Ltd
